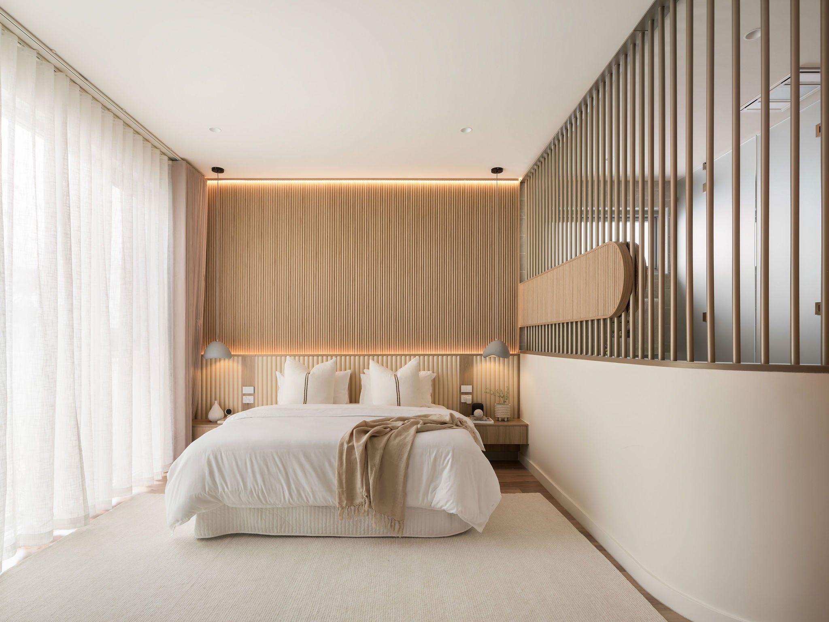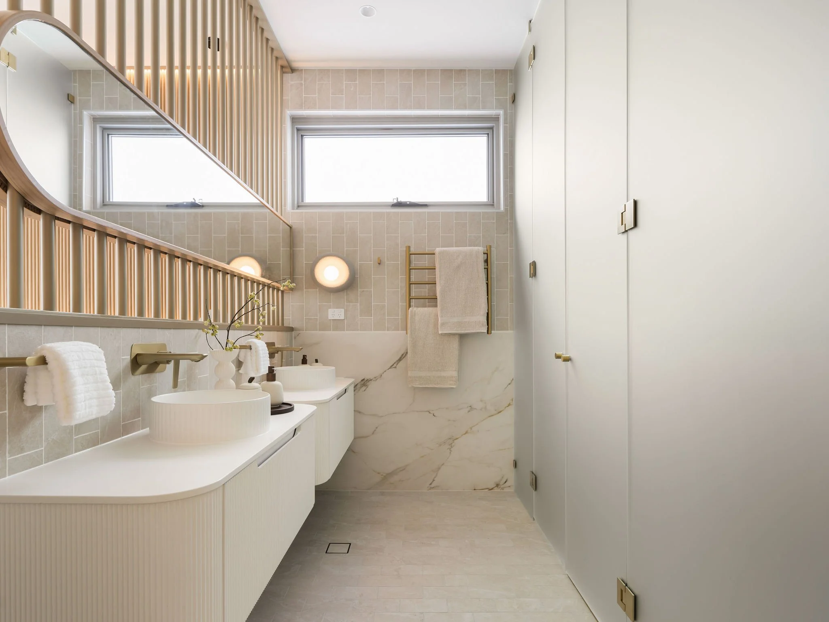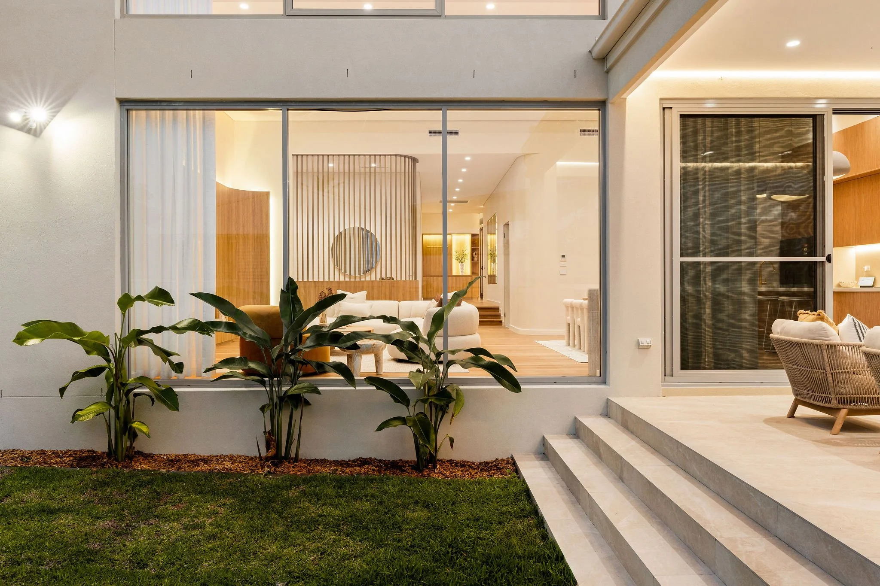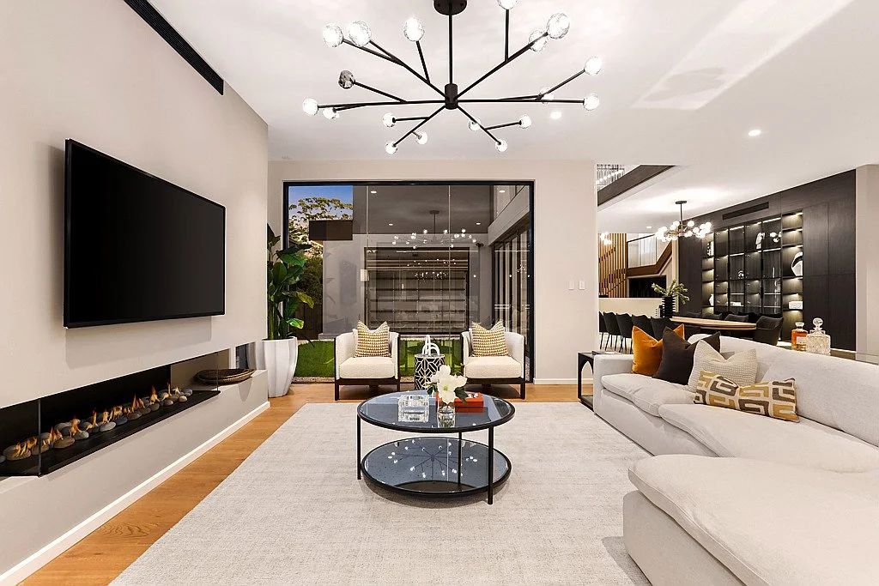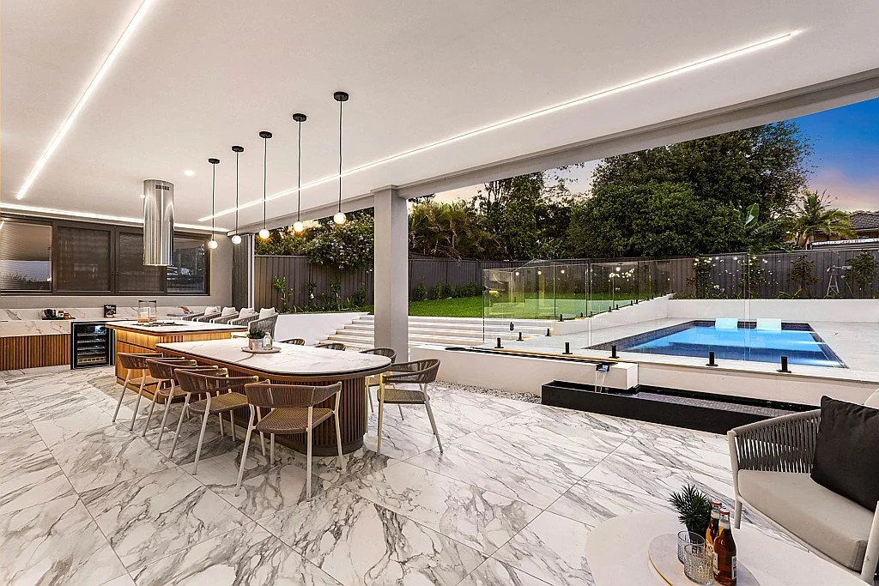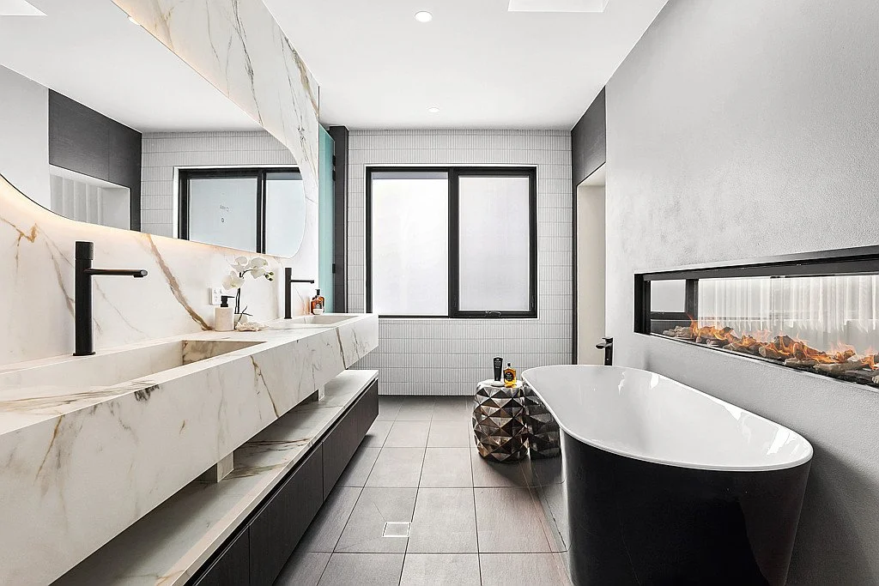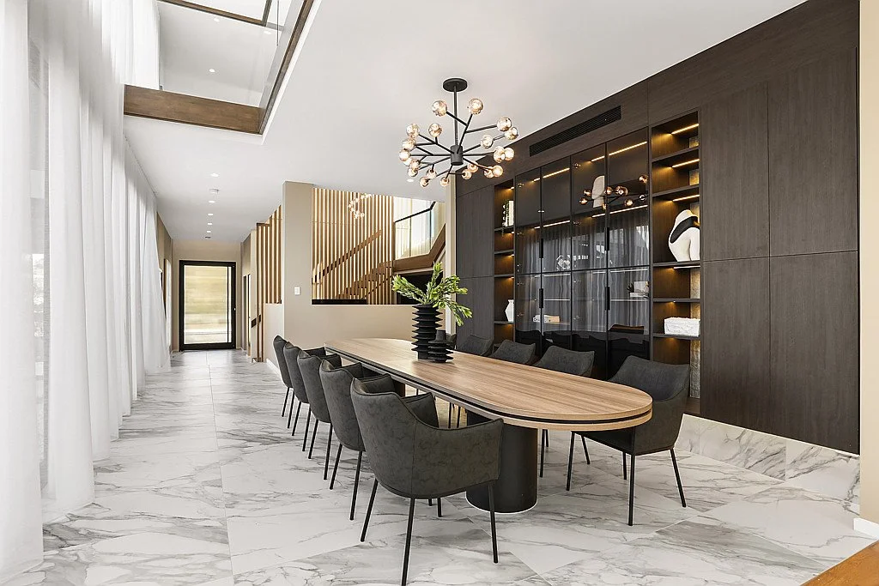
"Personalised Design, Unparalleled Quality: Redefining Home Living Experiences"
More than just spaces, we create experiences. Our designs go beyond aesthetics, seeking to redefine how you experience and interact with your home. Each project undertaken by HC Group Australia contributes to a new standard in residential living, where comfort, functionality, and style seamlessly come together.
Awards & Recognitions
Coastal Living, Tailored for Life’s Next Chapter
Perfectly situated on one of Long Jetty’s best streets, this single-level home blends luxury, style, and comfort. Featuring high ceilings, wide hallways, double brick construction, and premium finishes, it offers seamless indoor-outdoor living. The open-plan space includes a gourmet kitchen with stone island and walk-in pantry. The master suite ensures privacy, while a flexible fourth room adapts for guests, work, or media. Close to cafés, Shelly Beach, golf, and walks, it’s ideal for downsizers, families, or executives seeking quality coastal living with flat access, low-maintenance gardens, and future accessibility.
Location
Long Jetty
Year
2025
Contemporary Living Designed for Simplicity and Impact
This newly built residence blends thoughtful architecture with luxury and warmth — a home where elegance meets everyday functionality. From the wide 25m frontage and landscaped garden to the double-height entry void and seamless indoor-outdoor flow, every detail has been considered for family connection, entertaining, and peaceful retreat.
Location
North Ryde
Year
2024
Local benchmark in luxury, design, and craftsmanship
This new residence, crafted for family entertaining, showcases meticulous attention to detail in every finish, with a striking façade and thoughtful design maximizing both space and natural light.
Location
Gladesville
Year
2023
Exquisite Custom Residence
Discover the epitome of luxury living in this meticulously crafted custom residence, located in the highly sought-after address of Hunters Hill. Flawless craftsmanship, grand proportions, and a cutting-edge bespoke aesthetic converge to create a home that transcends ordinary living.
Location
Hunters Hill
Year
2023






